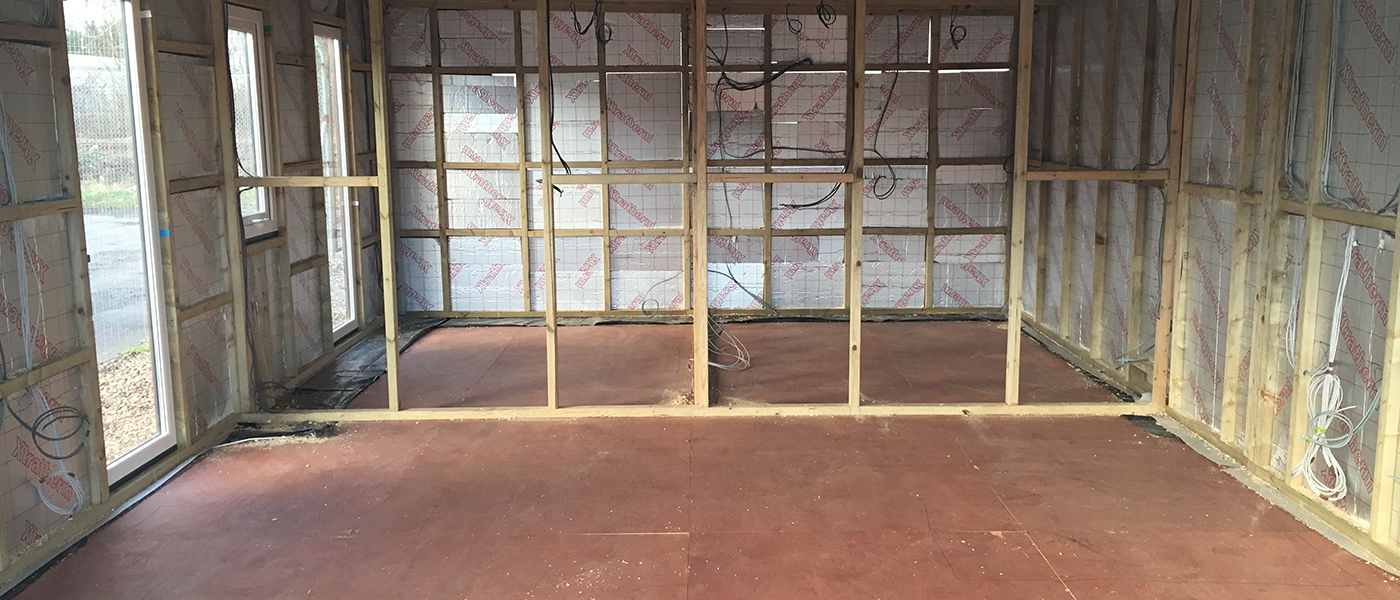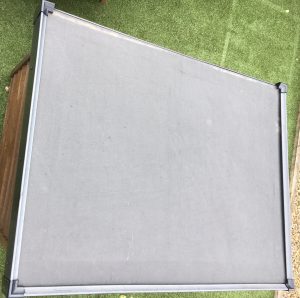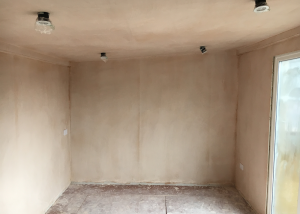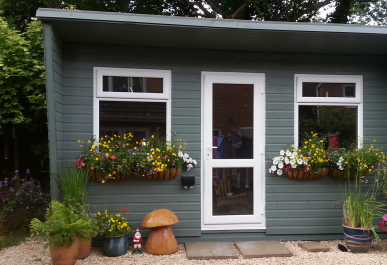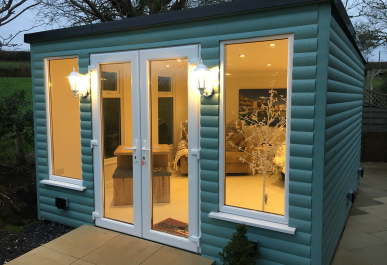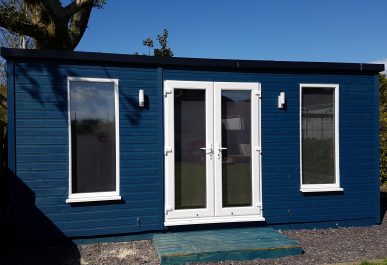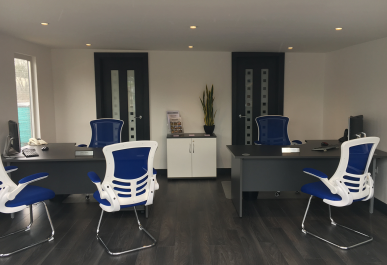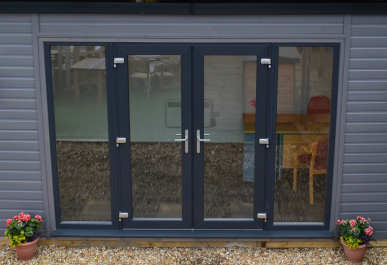Our Garden Rooms are manufactured in our own workshops so can be made standard or bespoke to suit your needs.
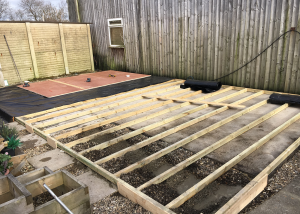 The Base
The Base
Installation of a treated timber base is included, a concrete base is optional.
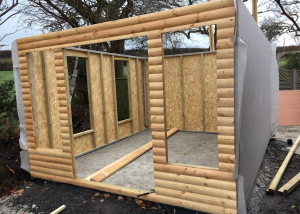 The Shell
The Shell
We use 50x75mm or 50x100mm C16/24 Treated timbers for our studwork, once the frame is manufactured we cover the entire frame with a breather membrane, this keeps any potential dampness out so the inside stays nice and dry.
All our claddings are Scandinavian redwood and are all kiln dried to prevent future shrinkage or warping.
The Roof
The roof and floor is made out of 18mm oak grade plywood, the floor has 50x75mm C16 treated joists covered with breather membrane to stop any damp penetration.
The roof is covered with Firestone EDPM Rubber, giving a guarantee of 25 years but a life expectancy of 50 years.
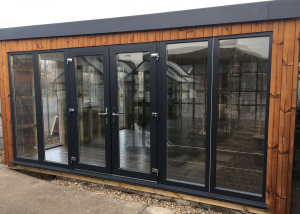
The Windows & Doors
We use white uPVC windows and doors to a standard specification but can adjust the size, style and colour of your choice at extra cost.
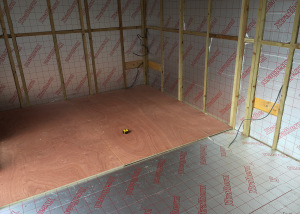 Insulation & Floor
Insulation & Floor
The standard internal finish consists of all the walls, floor and ceiling to be insulated with 50mm rigid insulation. The floor then has another layer of 18mm Oak grade plywood so the insulation is sandwiched between the 2 boards.
Electrics & Plastering
The walls and ceiling are then plasterboarded throughout and all walls and ceilings will be skimmed with thistle plaster.
A consumer unit will be fitted, along with wall sockets and downlighters in the ceiling, also wall heaters will be fitted, the amount depends on the size of the cabin. We can also add telephone lines, and all your computer wiring requirements if needed.
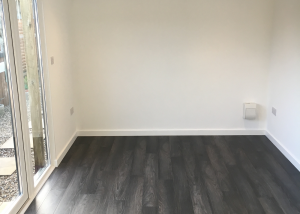 Painting & Flooring
Painting & Flooring
Then 2 coats of white emulsion are applied, and the external walls painted in your chosen colour.
The floor will have Laminate flooring, then skirting boards will be fitted and painted.

